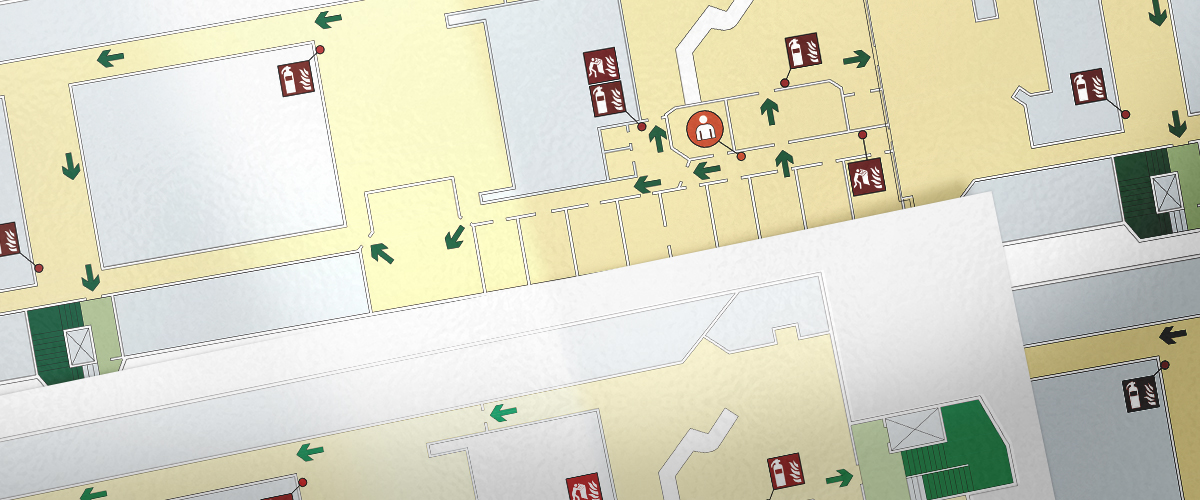
Evacuation plan 2D
We develop evacuation plans in 2D format. They clearly show all available evacuation routes and contain clear markings of the location of alarm buttons and other necessary equipment. The minimalist design helps speed up the orientation process and reduce reaction time, which lowers the risk of loss of both human lives and property.
Our 2D evacuation plans are of high quality. We are happy to create such plans for any buildings and are confident that we offer the highest level of products in the industry. When creating plans, we use advanced technologies and collaborate with technical institutes to ensure compliance with modern standards and maximum efficiency of our work. Our 2D plans clearly mark all exits as well as elements of the fire safety system. We highlight key points such as alarm buttons, fire extinguishers, and defibrillators to ensure ease of perception and prompt response in an emergency.
We include only necessary information, avoiding unnecessary details, to not overload the scheme and minimize decision-making time. Therefore, interior elements such as furniture and plumbing fixtures are not displayed. Thanks to a well-thought-out minimalist design, our plans allow you to quickly orient yourself and act without delay, which significantly reduces possible risks.
If you need additional information or assistance, don’t hesitate to contact us!
